, Pacoima, CA 91331
-
Listed Price :
$775,000
-
Beds :
4
-
Baths :
3
-
Property Size :
1,490 sqft
-
Year Built :
2016
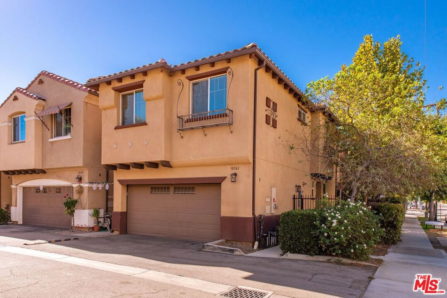
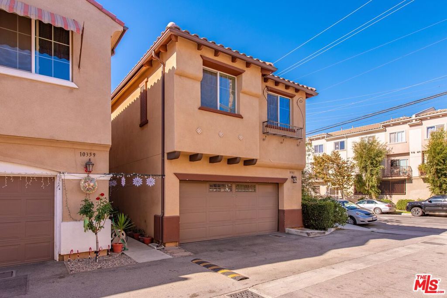
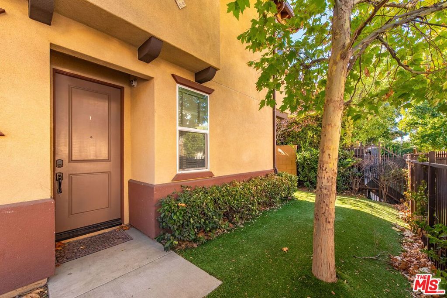
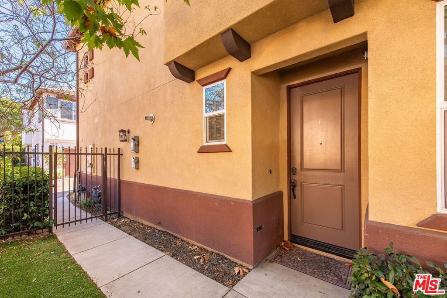
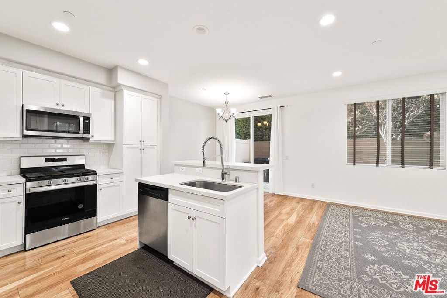
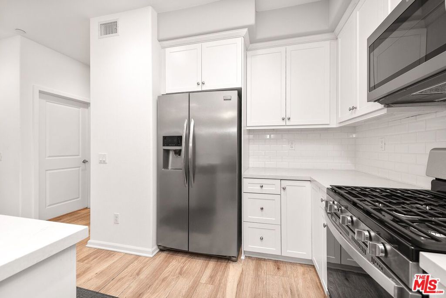
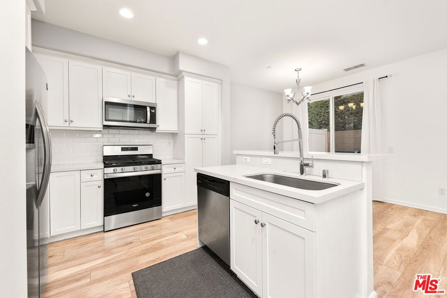
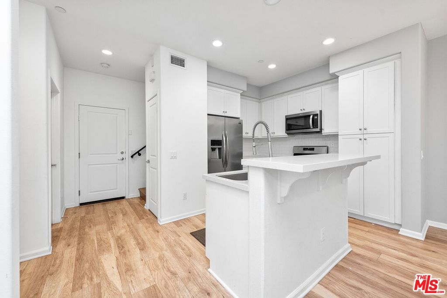
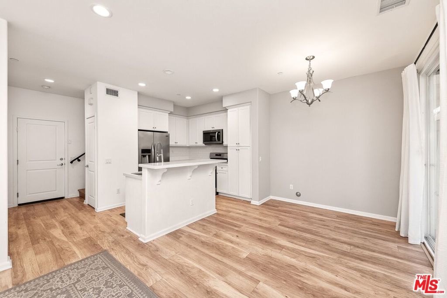
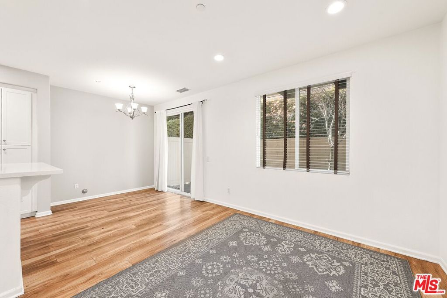
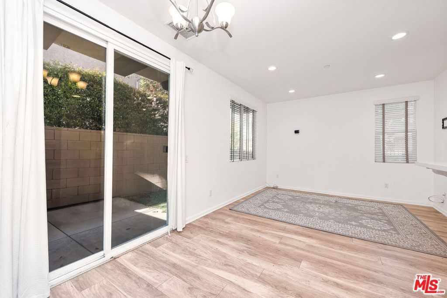
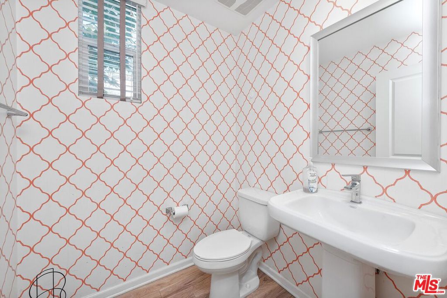
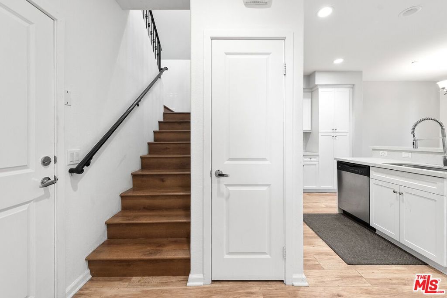
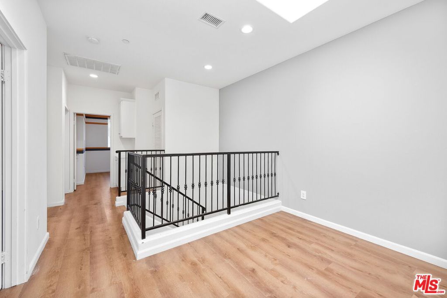
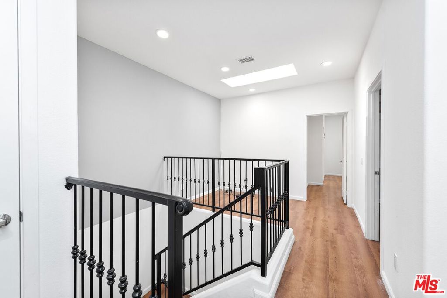
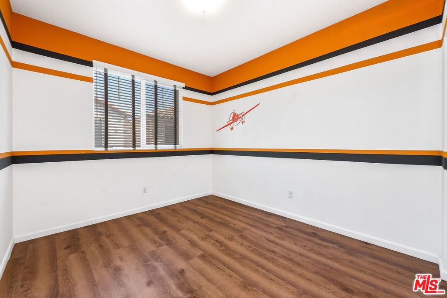
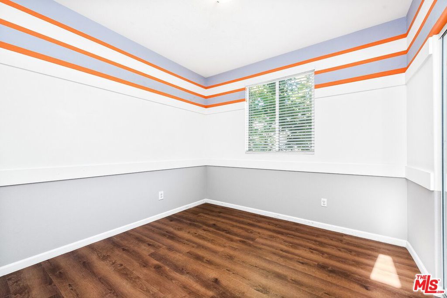
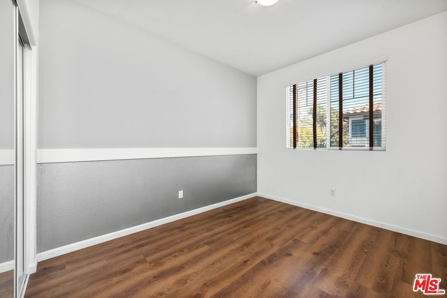
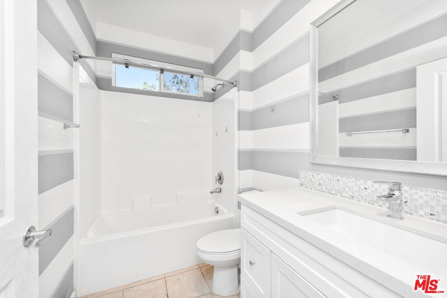
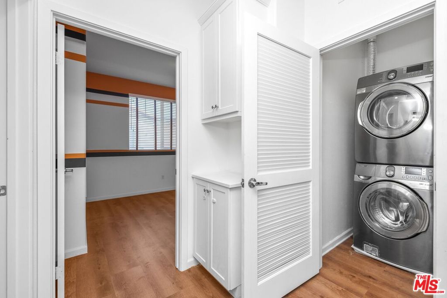
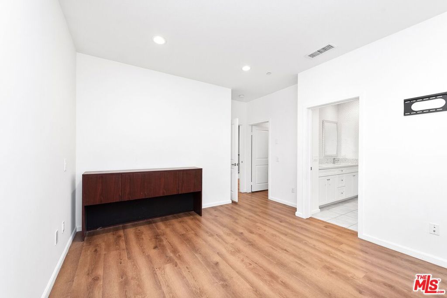
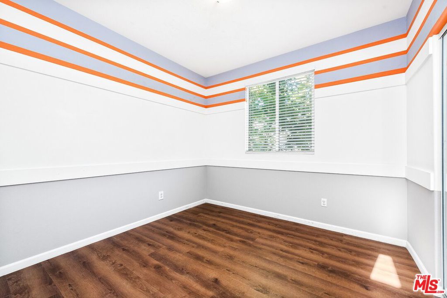
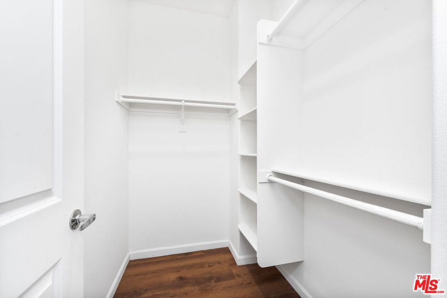
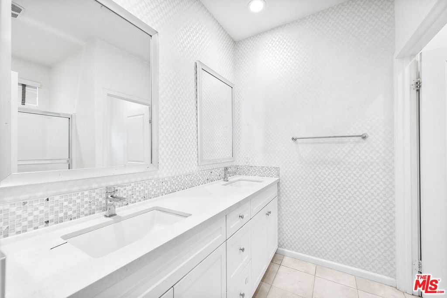
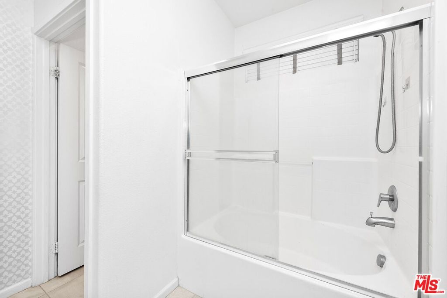
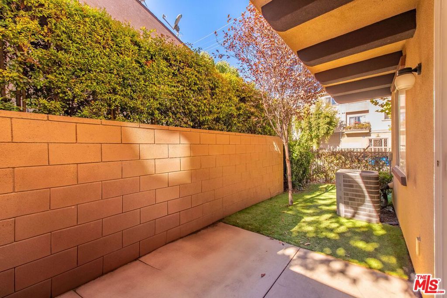
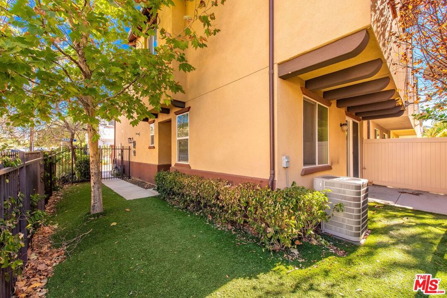
Property Description
4 bedroom 2.5-bath House. Owner is the first owner, purchased directly from Builder as the Model Home. This home offers spacious living areas and a functional layout. This property is ideal for families or anyone looking for a comfortable and conveniently located home. As you step inside, the bright and open living space welcomes you, featuring large dual glazed windows and large sliding doors, that allow plenty of natural light. The kitchen is well-equipped with modern appliances, Caesarstone Countertops with designer backsplash, and ample storage, making it perfect for meal preparation and entertaining. Smart House Technology allows remote control of front door camera, home thermastat, lighting control in 2 zones - and Tankless Water Heater and Solar System. The property also includes a 2-car attached garage for secure parking and additional storage. There is a private manicured yard. Located just minutes from Hansen Dam Golfing and Recreation Center and the Discovery Cube. The home offers easy access to outdoor activities, parks, and nearby shopping. The convenient freeway access adds to the appeal, making commuting a breeze. Home qualifies for a Zero Down Loan Program
Interior Features
| Laundry Information |
| Location(s) |
Stacked, Upper Level |
| Bedroom Information |
| Bedrooms |
4 |
| Bathroom Information |
| Bathrooms |
3 |
| Interior Information |
| Features |
Breakfast Bar, Separate/Formal Dining Room |
| Cooling Type |
Central Air |
Listing Information
| City |
Pacoima |
| State |
CA |
| Zip |
91331 |
| County |
Los Angeles |
| Listing Agent |
Sharon J Hetrick DRE #01097654 |
| Courtesy Of |
Sharon Jean Hetrick |
| List Price |
$775,000 |
| Status |
Active |
| Type |
Residential |
| Subtype |
Single Family Residence |
| Structure Size |
1,490 |
| Lot Size |
2,309 |
| Year Built |
2016 |
Listing information courtesy of: Sharon J Hetrick, Sharon Jean Hetrick. *Based on information from the Association of REALTORS/Multiple Listing as of Nov 16th, 2024 at 5:12 AM and/or other sources. Display of MLS data is deemed reliable but is not guaranteed accurate by the MLS. All data, including all measurements and calculations of area, is obtained from various sources and has not been, and will not be, verified by broker or MLS. All information should be independently reviewed and verified for accuracy. Properties may or may not be listed by the office/agent presenting the information.



























