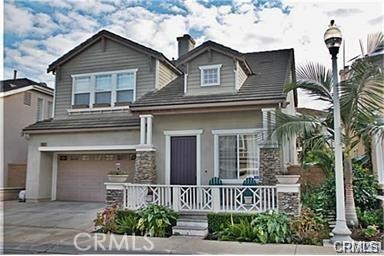5336 Rosecrest Drive, Huntington Beach, CA 92649
-
Sold Price :
$5,500/month
-
Beds :
4
-
Baths :
3
-
Property Size :
2,229 sqft
-
Year Built :
2001

Property Description
Welcome home to one of the most sought-after neighborhoods in Huntington Beach: Summerlane—executive style home with many options and amenities. The Interior is as new with custom built-ins, and lovely accents. This beautifully maintained home offers 4 bedrooms, 3 baths plus a tech center which can easily serve as a home office. The open floor plan adjoins the large kitchen with an island to the family room; great for watching the kids and entertaining. High ceilings and plenty of light throughout. Plantation shutters, custom paint, wood floors, upgraded carpet, upstairs laundry room, and a formal dining room opened to a welcoming living room. The master suite has a large bathroom with a spa tub. Garage and closets have been customized with great storage. Less than two miles from the beach, walk or bike to gourmet restaurants and shopping. Summerlane also has a private 'tot lot' park, dog park and resort-style pool, and clubhouse—less than 1.5 miles to the beach.
Interior Features
| Laundry Information |
| Location(s) |
Laundry Room |
| Kitchen Information |
| Features |
Kitchen Island, Tile Counters |
| Bedroom Information |
| Features |
Bedroom on Main Level |
| Bedrooms |
4 |
| Bathroom Information |
| Features |
Bathtub, Dual Sinks, Separate Shower, Tile Counters, Tub Shower, Walk-In Shower |
| Bathrooms |
3 |
| Interior Information |
| Features |
Cathedral Ceiling(s), High Ceilings, Bedroom on Main Level, Jack and Jill Bath, Walk-In Closet(s) |
| Cooling Type |
Central Air |
Listing Information
| Address |
5336 Rosecrest Drive |
| City |
Huntington Beach |
| State |
CA |
| Zip |
92649 |
| County |
Orange |
| Listing Agent |
Erik Blau DRE #01170199 |
| Courtesy Of |
RE/MAX Select One |
| Close Price |
$5,500/month |
| Status |
Closed |
| Type |
Residential Lease |
| Subtype |
Single Family Residence |
| Structure Size |
2,229 |
| Lot Size |
3,285 |
| Year Built |
2001 |
Listing information courtesy of: Erik Blau, RE/MAX Select One. *Based on information from the Association of REALTORS/Multiple Listing as of Sep 23rd, 2024 at 3:22 PM and/or other sources. Display of MLS data is deemed reliable but is not guaranteed accurate by the MLS. All data, including all measurements and calculations of area, is obtained from various sources and has not been, and will not be, verified by broker or MLS. All information should be independently reviewed and verified for accuracy. Properties may or may not be listed by the office/agent presenting the information.

