4939 Jetty Drive, Stockton, CA 95206
-
Listed Price :
$589,999
-
Beds :
5
-
Baths :
3
-
Property Size :
2,915 sqft
-
Year Built :
2004
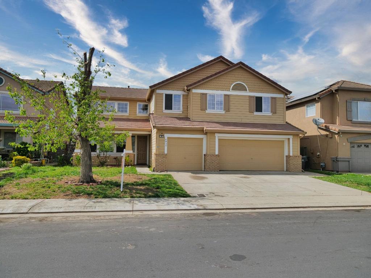
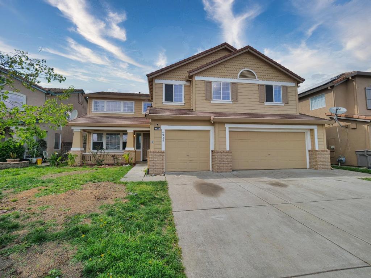
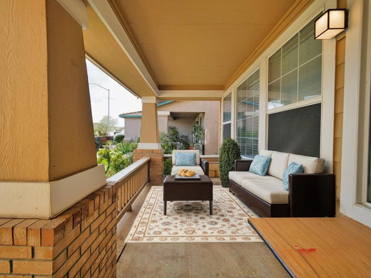
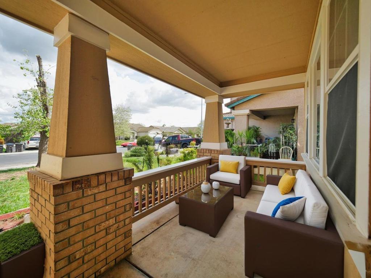
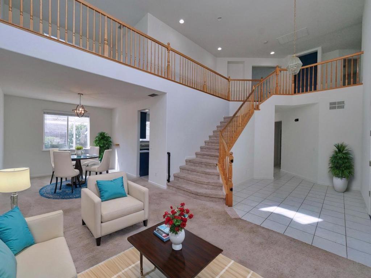
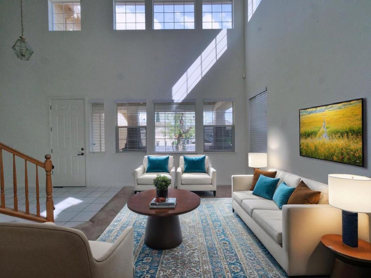
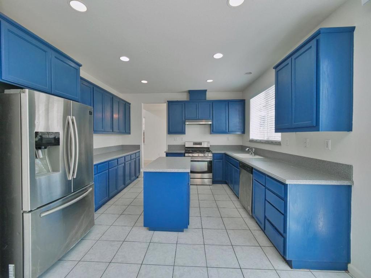
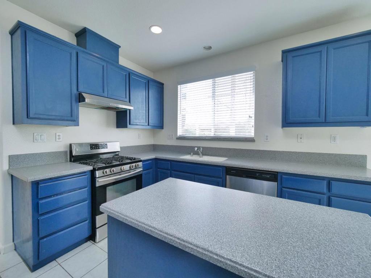
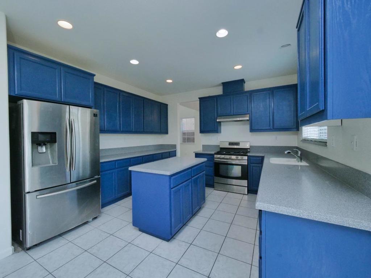
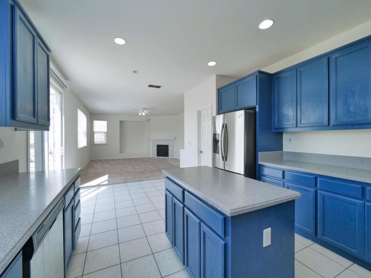
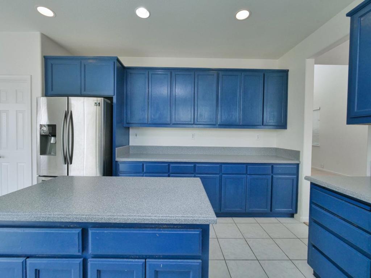
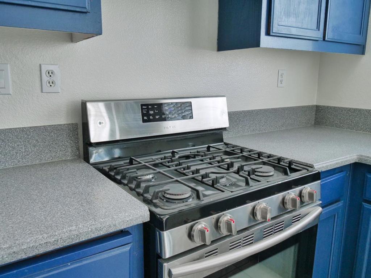
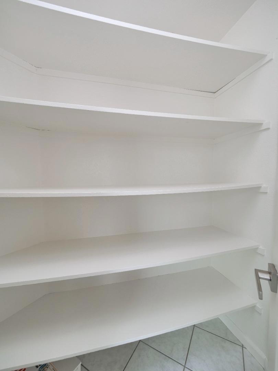


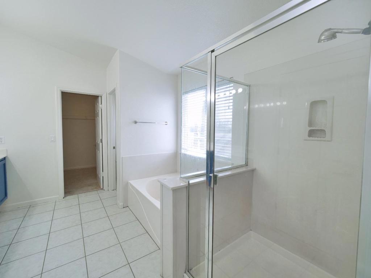
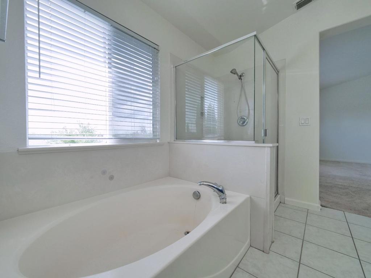
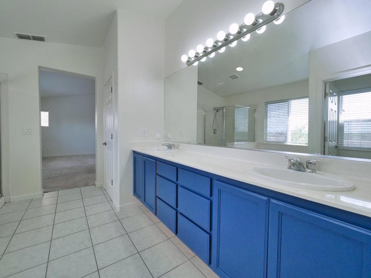
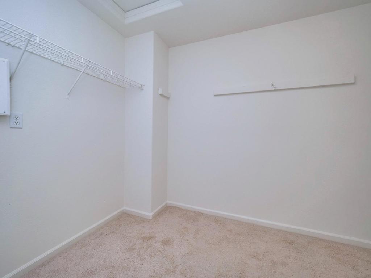
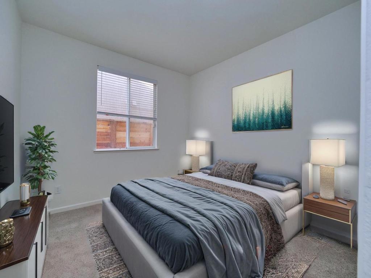


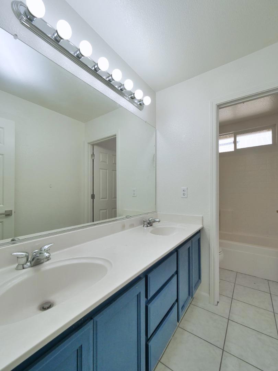
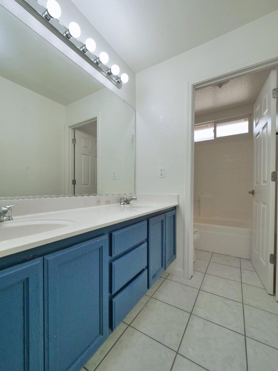
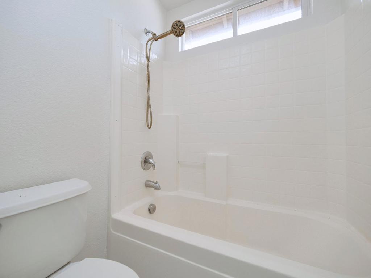
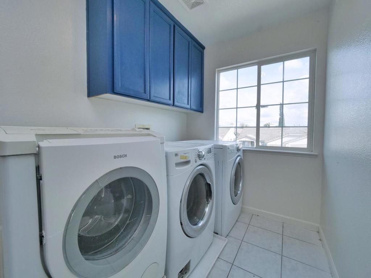
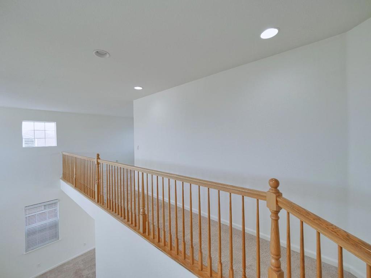
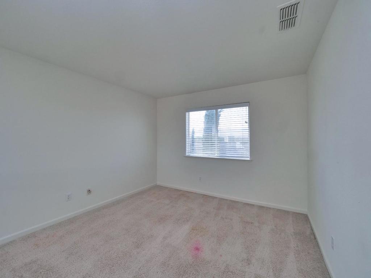
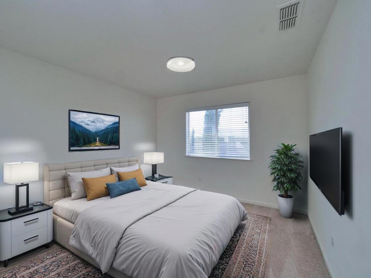
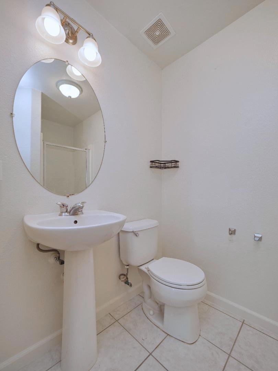
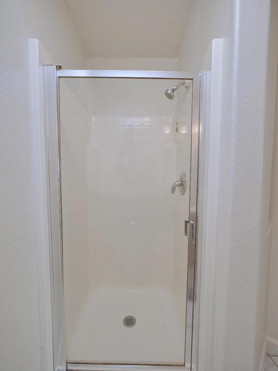
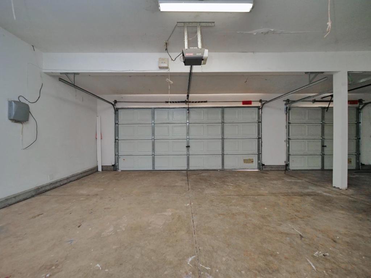
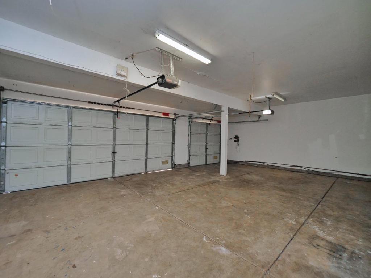
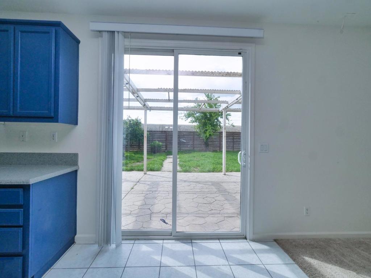
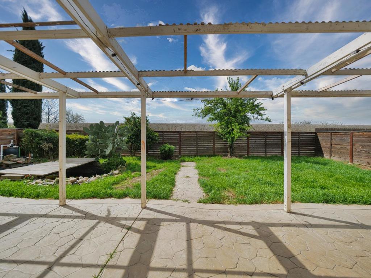
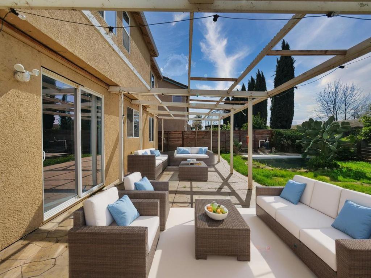
Property Description
Welcome to this delightful home located on a quiet circle street at the Western edge of the Weston Ranch development. With this premium location comes the benefit of no rear neighbors making it quieter and more private than interior locations. The home is loaded with space including a full bedroom and bathroom downstairs as well as large upstairs primary bedroom suite plus an upstairs loft area. In addition, the oversized 3 car garage gives plenty of room for secured indoor parking and storage. You'll also love the convenience of the location with George Y. Komure Elementary School being just one mile via the nearby linear park, Weston Ranch High School just 1.3 miles away (buyer to verify schools and availability) and Interstate 5 just 2.5 miles away via Franch Camp Road. Also nearby are San Joaquin General Hospital (3.4 mi.), Starbucks, Food 4 Less, Papa Murphys, etc. (2.5 mi.) and Stockton Metropolitan Airport (4.6 mi.). Photos are virtually staged.
Interior Features
| Kitchen Information |
| Features |
Kitchen Island |
| Bedroom Information |
| Bedrooms |
5 |
| Bathroom Information |
| Bathrooms |
3 |
| Interior Information |
| Cooling Type |
Central Air |
Listing Information
| Address |
4939 Jetty Drive |
| City |
Stockton |
| State |
CA |
| Zip |
95206 |
| County |
San Joaquin |
| Listing Agent |
John Leahy DRE #01112585 |
| Courtesy Of |
John Leahy, Broker |
| List Price |
$589,999 |
| Status |
Active |
| Type |
Residential |
| Subtype |
Single Family Residence |
| Structure Size |
2,915 |
| Lot Size |
6,422 |
| Year Built |
2004 |
Listing information courtesy of: John Leahy, John Leahy, Broker. *Based on information from the Association of REALTORS/Multiple Listing as of Apr 4th, 2025 at 6:01 PM and/or other sources. Display of MLS data is deemed reliable but is not guaranteed accurate by the MLS. All data, including all measurements and calculations of area, is obtained from various sources and has not been, and will not be, verified by broker or MLS. All information should be independently reviewed and verified for accuracy. Properties may or may not be listed by the office/agent presenting the information.




































